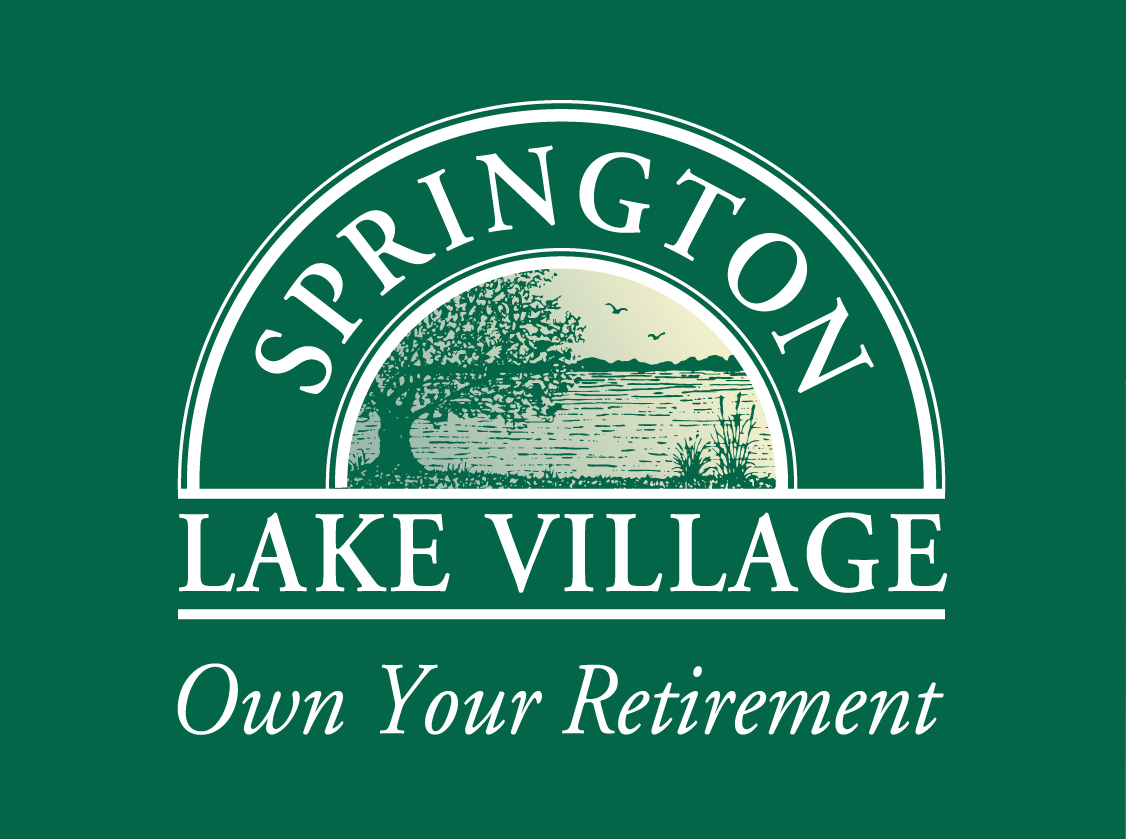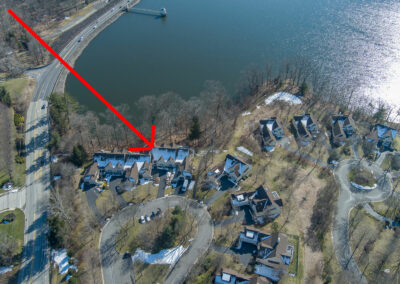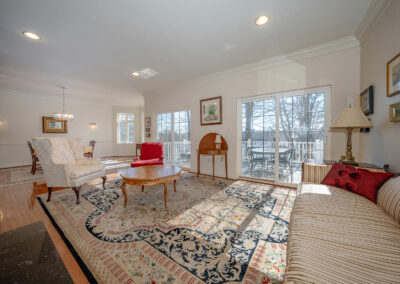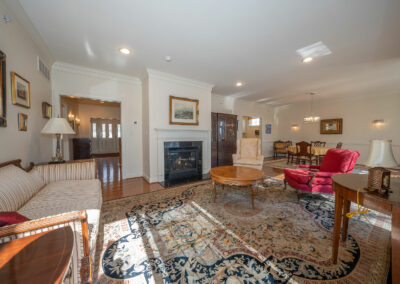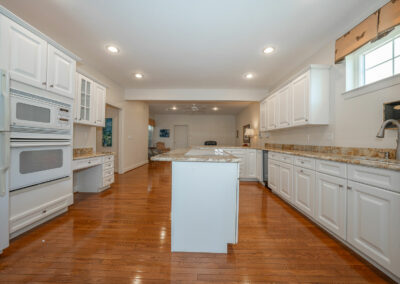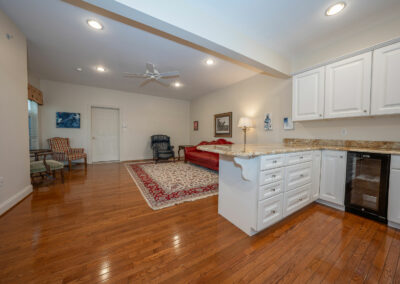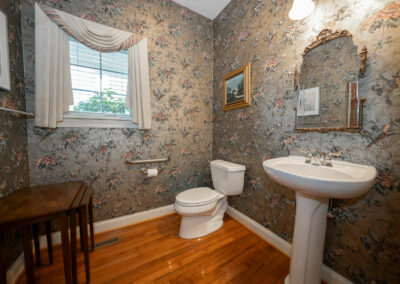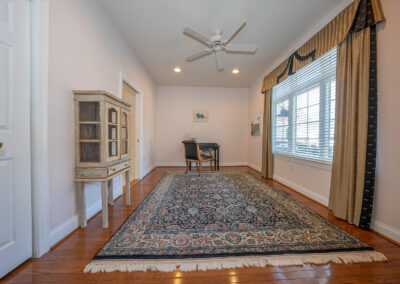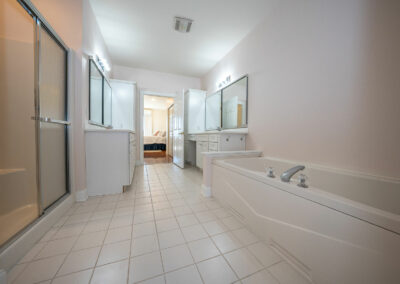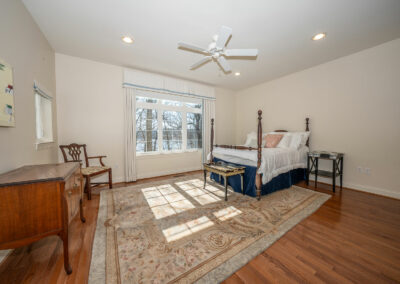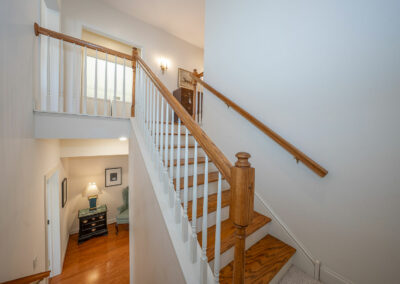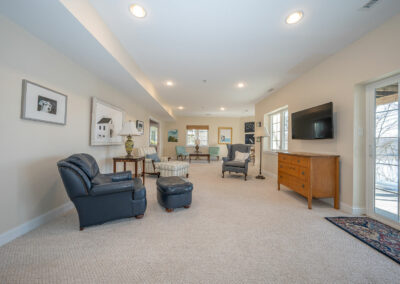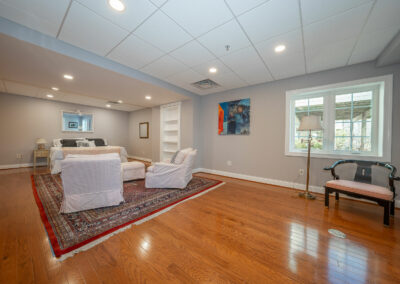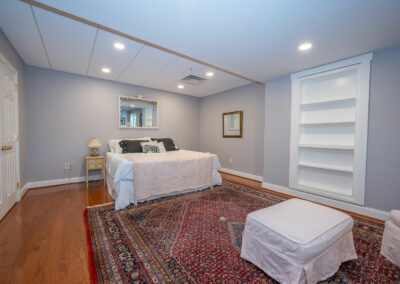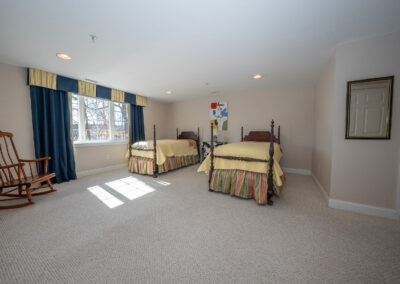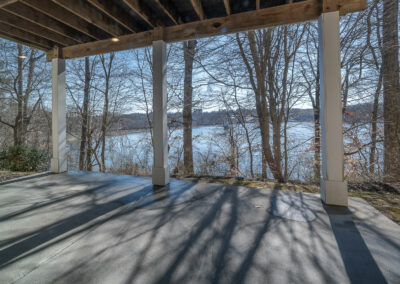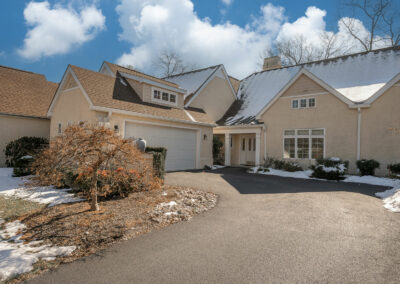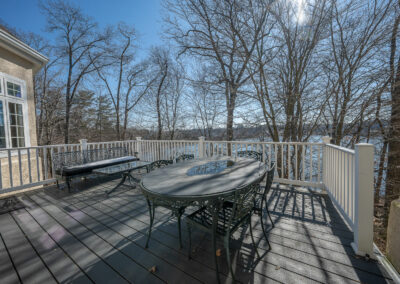152 Longview Circle
Spectacular water views! Welcome to 152 Longview Circle. Situated on the upper road, nestled in a charming cul-de-sac directly above the Springton Lake Reservoir’s dam. This property is the premier move-in ready property you have been waiting for!
The open concept main level has hardwood flooring throughout with crown molding, lots of windows and sunlight. The kitchen features granite countertops with bar seating, 2 bedrooms with a shared bathroom and jacuzzi tub, separate closets and separate vanities. This level also includes a large living room with gas fireplace, dining room, den, powder room, pantry and coat closets, laundry closet, and access to the large deck.
The lower level has a large family room, 2 large bedrooms, a shared full bathroom, cedar closet, access to the outside lower level deck which is steps from our private lakeside walking path.
Springton Lake Village was designed with your future needs in mind. Springton is a 40-home, 55-plus cooperative retirement community, situated on 44 acres overlooking the Springton Reservoir. Springton has no buyer entrance fee. The monthly fee for the included services assures owners peace of mind for all their maintenance needs. This move-in ready home won’t last long. Do not miss out on this unique property!
HIDDEN
Interior Features
Main Level
- 1,900 square feet of living space
- Large front door with side lights
- Open floor plan
- Living room with gas fireplace
- Dining room
- Spacious, designer, gourmet kitchen
- Ceramic tile in the bathrooms
- Hardwood flooring and carpeting
- Ceiling fan: den, guest bedroom, master bedroom.
- Sliding glass doors to the deck
- Two Bedrooms with shared bathroom
- Powder Room
- First floor washer and dryer
- Customized Wall Colors
- Two car oversized garage
- Customized window treatments
Lower Level
- 1,900 square feet of finished and unfinished living space
- Access to the lower level outside area, patio and private garden
- Large Family Room
- 2 Large Bedrooms
- Full Bathroom
- Customized Cedar Closet
- Carpet and Vinyl Flooring
- Storage area with utility sink
Appliances
- GE Profile Cooktop
- GE Refrigerator
- GE Dishwasher
- GE Microwave
- GE Conventional Oven
- Whynter Beverage Refrigerator
- Speed Queen Full Sized Washer and Dryer
Utilities
- Natural Gas Heat
- Electric hot water heater (2023)
- Upper Level Aprilaire Humidifier
- Gas Hook-up Upper Deck
- Public water
- Public sewer
- HVAC Systems Upper (2016) & Lower (2022)
- Kohler Natural Gas 20K Emergency Generator (2015)
- Honeywell Alarm System
- Fire Sprinkler System
- Radon Remediation System
- 200 AMP Electric Service
- Stucco Remediated (2019)
- Roof Replaced (2022)
- Upper Deck Flooring Replaced (2019)
Personalized Services
- Private one-of-a-kind waterfront Community with 40 spacious single-family homes
- Resident-owned governed by an elected board that lives here
- Designed with your future needs in mind
- 40-homes, on 44 acres overlooking Springton Reservoir
- 55 +, cooperative retirement community with no entrance fee
- Equity Ownership
- Real estate tax deduction
- Clubhouse with restaurant-style dining and chef-prepared meals
- Dedicated Wellness Coordinator
- Fitness center with a certified personal trainer
- Home maintenance, including housekeeping, facilities services, lawn care and snow removal
- “No worry” major maintenance/replacement on HVAC, windows, roof, and more
- Monitored security system
- Social activities and outings
- Business liability, property & umbrella insurance
- Concierge type services: You request it, we can make it happen!
Exterior Features
- Lower Level Tinted Concrete Patio
- Upgraded Landscaping areas
Interested in this listing?
Call 610-356-7297 or email marketing@springton.com.
