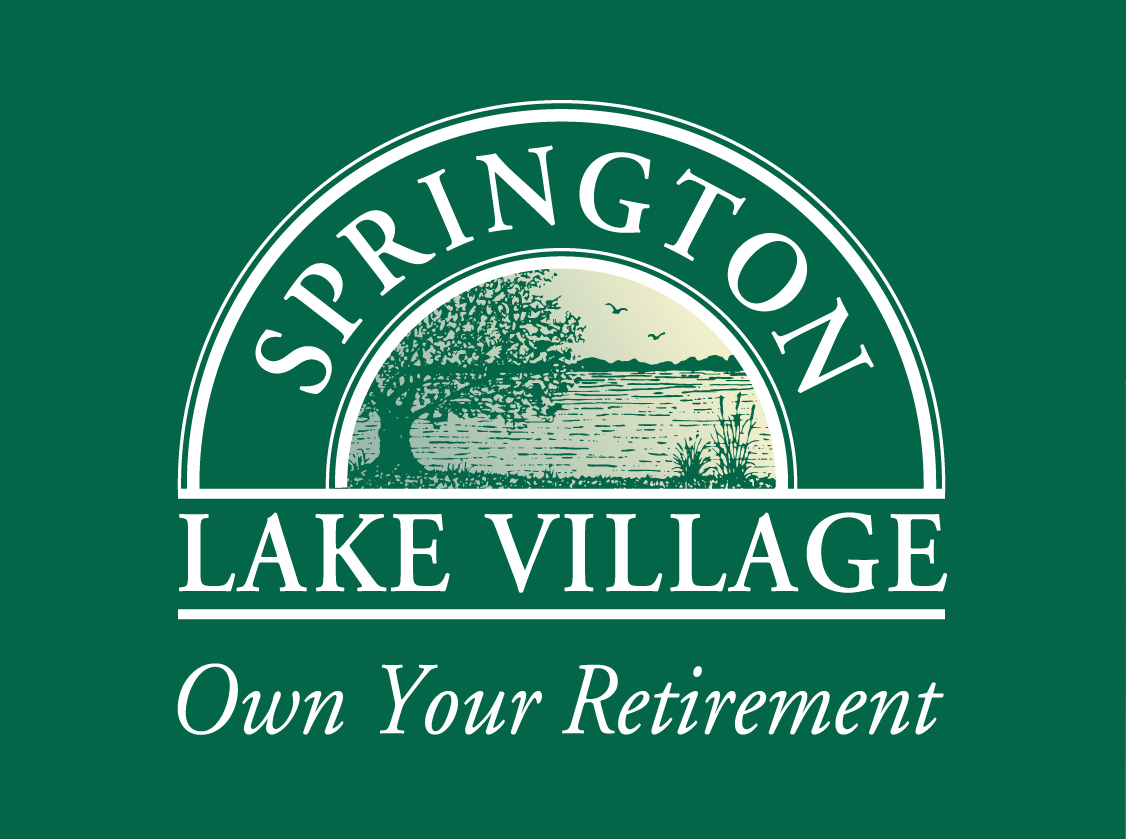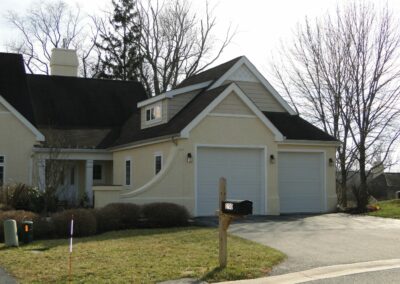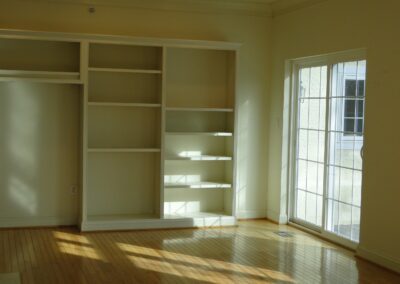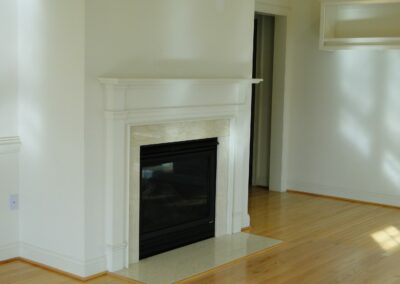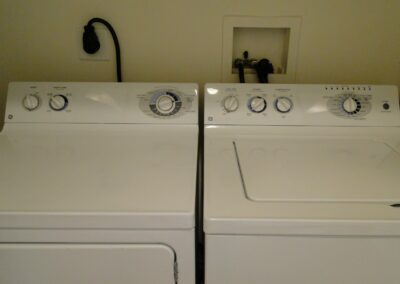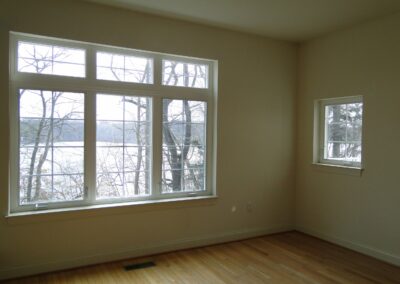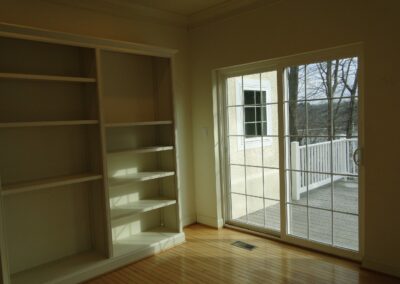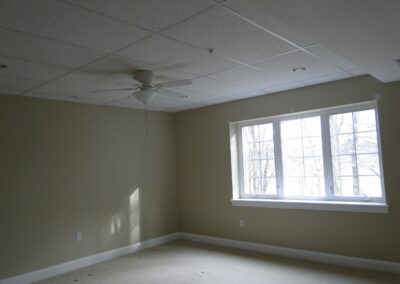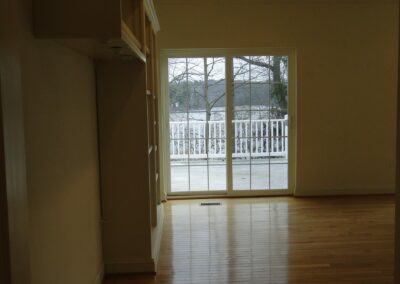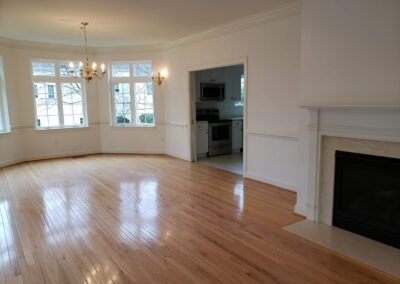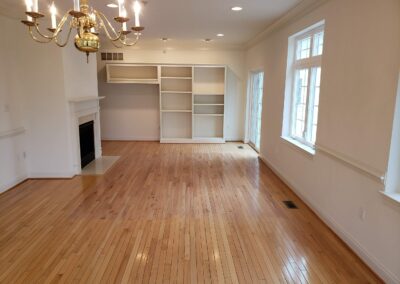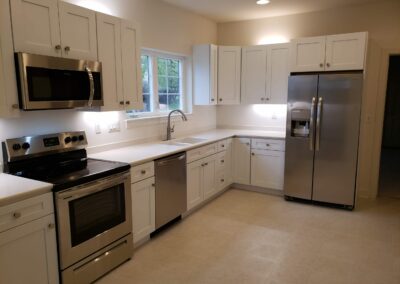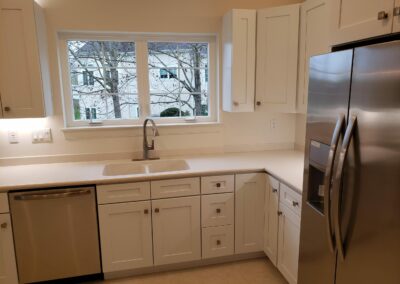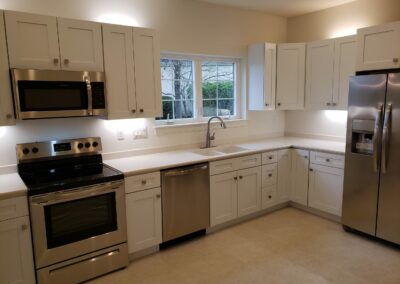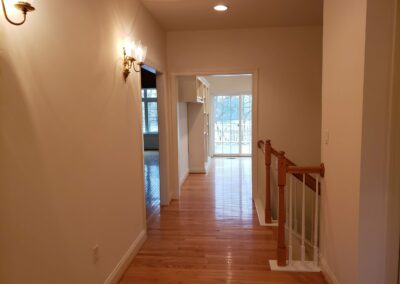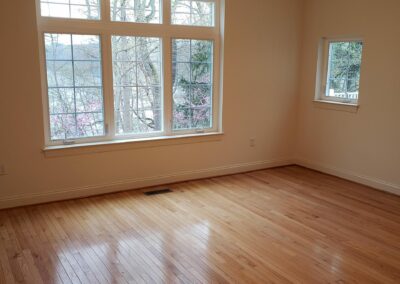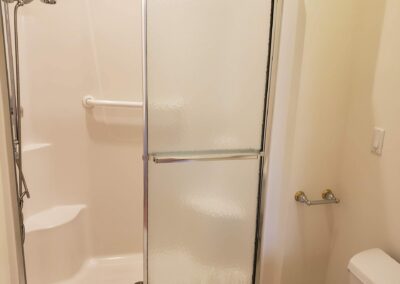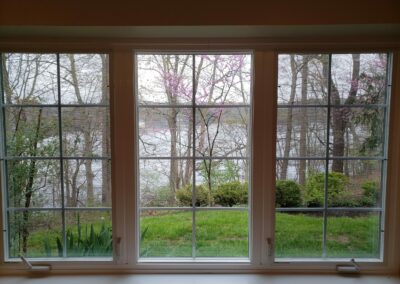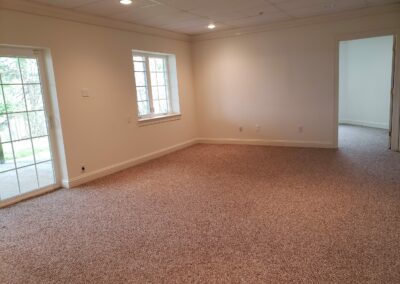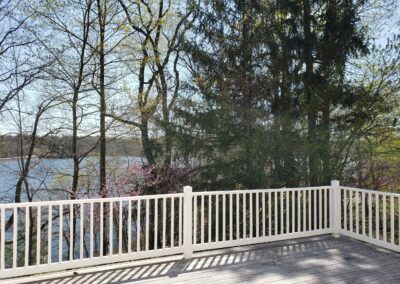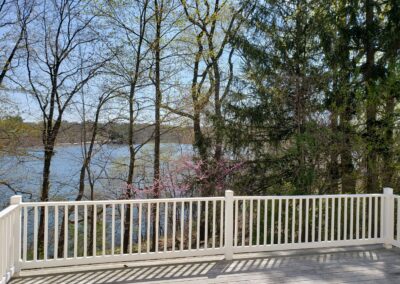150 Longview Circle
Sold
Located in the most sought-after Independent Community in Delaware County! This home affords the occupant the most spectacular seasonal views of the reservoir from the living room, dining room, master bedroom, the large main level deck, and lower level garden area. And, with quick access to the walking path your morning or evening walk is complete.
The beauty of this home begins as you pull into the driveway. You will first notice the beautifully appointed private gardens as you approach the front door. As you enter the home you will be immediately captivated by the water view and the open concept floor plan which totals 2,000 square feet of living space. The living room has a gas fireplace, crown molding, built-in shelving, sliding glass doors that open to the large main level deck with the most captivating water views in Delaware County!
The dining room pocket doors lead you to the large kitchen with all NEW cabinets, and Corian countertops. The all NEW Kitchen Aide stainless steel appliances complement the white cabinets and include a built-in Microwave, side by side Refrigerator with ice maker, Stove/Oven and Dishwasher. Off of the kitchen you will find an office/den with a private entrance, a private powder room and access to the oversized two car garage.
The main living area also includes hardwood throughout, a powder room, coat closet, pantry closet and of course the First Floor Laundry!
Continuing on the main level, enjoy the breathtaking lake views from the Master Bedroom ensuite with walk-in closet, large vanity sink, with extra-long glass mirror, and ceramic tile flooring. The second Guest bedroom ensuite also boasts a large customized walk-in closet, linen closet and ceramic tile flooring.
The lower level carpeted stairs lead you to the additional 2,000 square feet of finished and unfinished space.
The lower level has space for all of your hobbies and out of town company! You will find a large bedroom with ceiling fan, private office space, a great room for entertaining and a large bathroom with porcelain tile flooring and walk-in shower.
This lower level has an abundance of natural light with the many large windows and glass sliding doors to guide you to the private garden area where you will enjoy the seasonal water view!
Interior Features
First Floor
- 2,000 square feet of living space
- Large front door with side lights (?)
- Open floor plan
- Living room with Fireplace
- Eat-in dining room
- Ice White ceramic tile in the bathrooms
- Hardwood flooring throughout the main living area
- Smoke Free
- Sliding Glass Doors to the deck
- Master Bedroom with ensuite
- Guest Bedroom with ensuite
- Powder Room
- Two car oversized garage
Lower Level
- 2,000 square feet of unfinished living space
- Large Bedroom with Ceiling Fan
- Large Private Office
- Great Room
- Large Bathroom with Porcelain Tile Flooring and Walk-in Shower
- Sliding Glass Door access to the outside and private garden
- Unfinished space for storage
Appliances
- Kitchen Aide Stainless Steel Cooktop and Oven
- Kitchen Aide Stainless Steel Refrigerator/Freezer
- Kitchen Aide Stainless Steel Dishwasher
- Kitchen Aide Stainless Steel Microwave
- GE Washer and Dryer
Utilities
- Natural gas heat and hot water heater, public water, public sewer, HVAC unit, and a Kohler 20KW Generator.
Interested in this listing?
Contact Christine Hayden at 610-356-7297 or email CHayden@springton.com.
