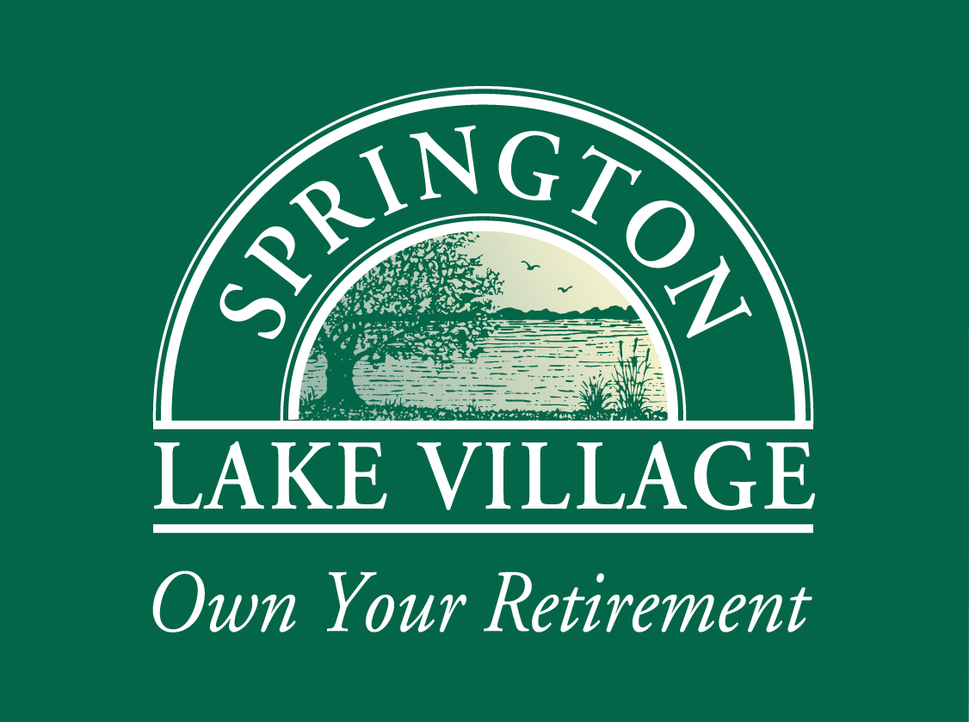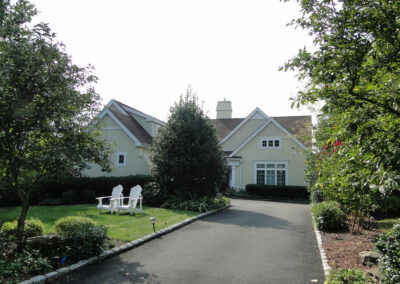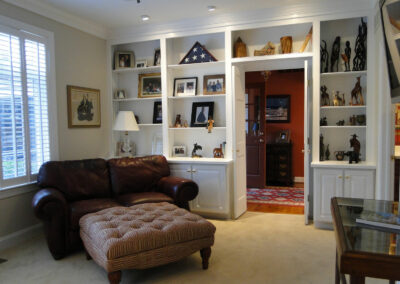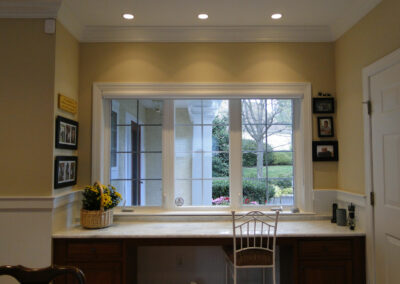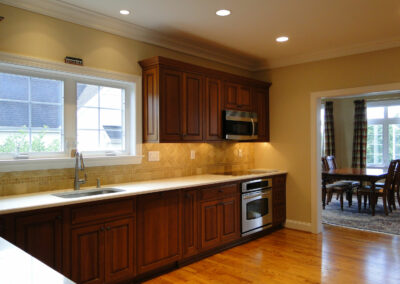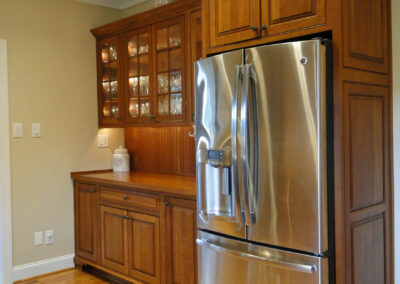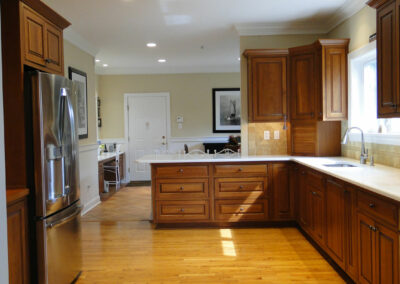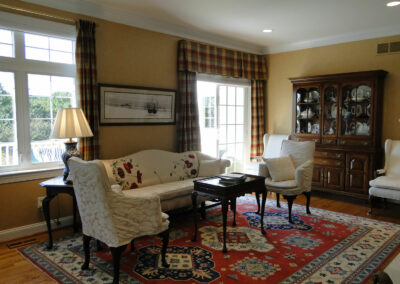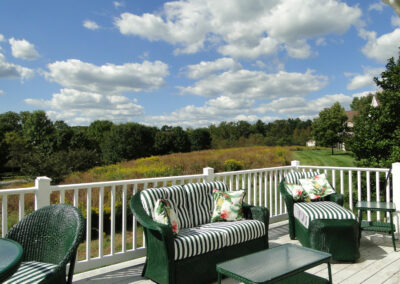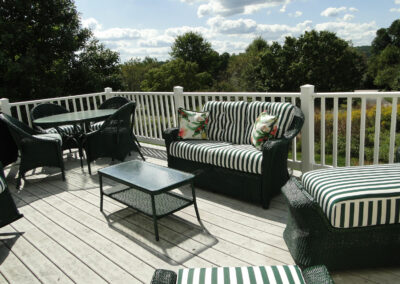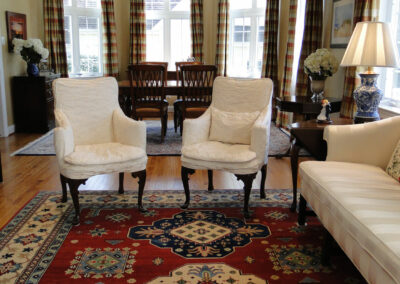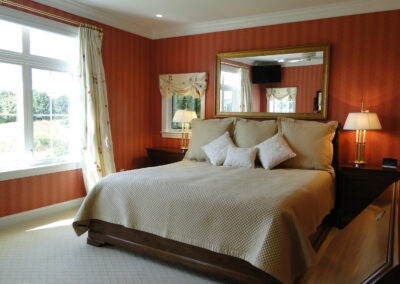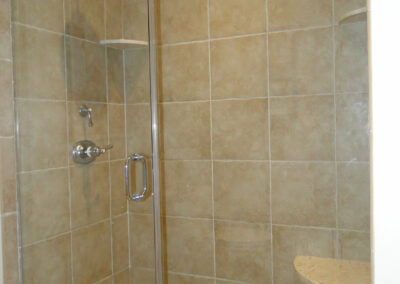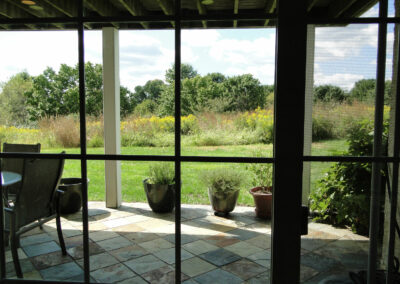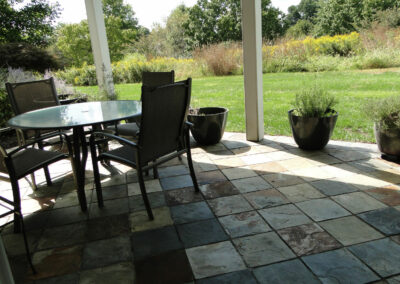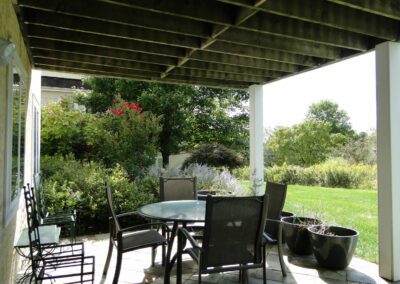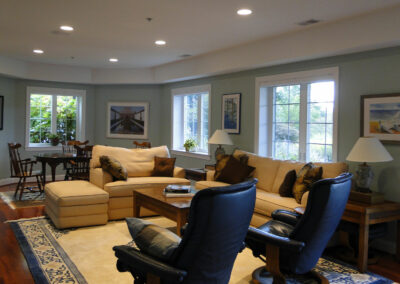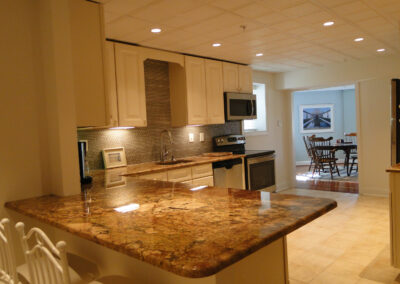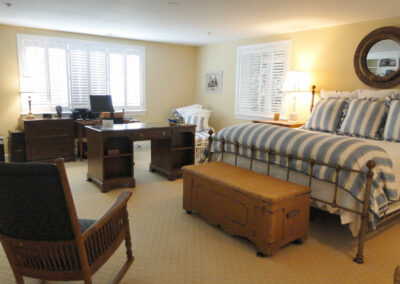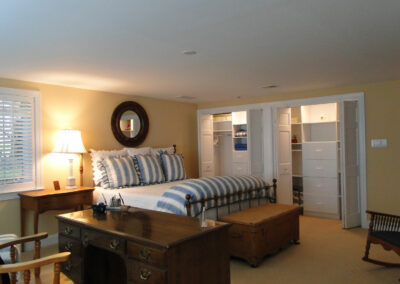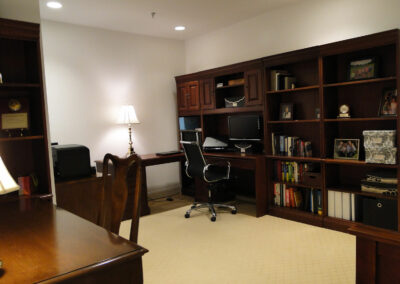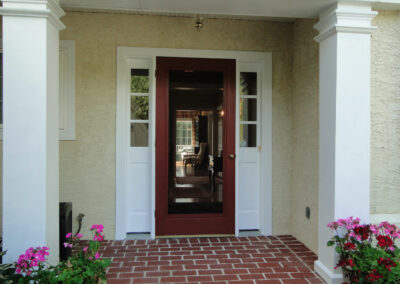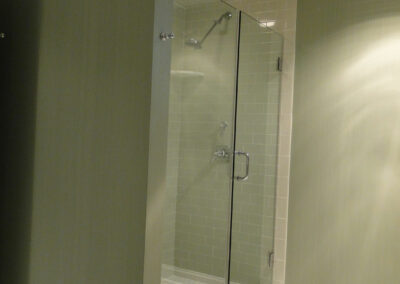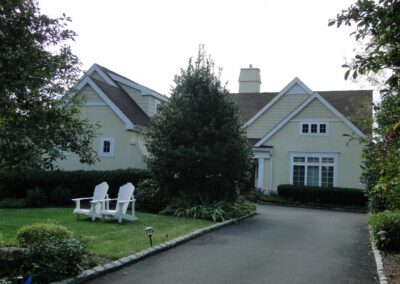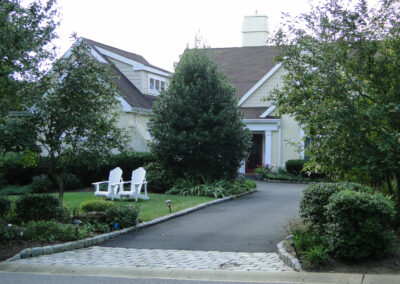130 Longview Circle
Sold
Tucked at the end of Longview Circle, this magnificent home affords the occupant spectacular seasonal views of Springton Lake Reservoir from the Living Room, Master Bedroom, and Deck. It is exceptionally appointed with solid wooden doors, high end custom cabinetry in kitchen and bathrooms, extensive crown molding, stunning hardwood floors, all custom closets, Silhouette blinds, and plantation shutters.
The open concept main level totals 2,000 square feet of living space with another 2000 square feet of living space on the lower level which features a full kitchen with stainless appliances.
- The living room showcases custom painted faux walls, a gas fireplace, recessed lighting, transom windows and doors that open to a large deck with Weber natural gas grill and ample dining and seating to entertain your friends outdoors.
- The dining room offers 3 double transom windows offering beautiful views and space to seat your favorite dinner guests.
- The kitchen features Kahle Custom Cherry Cabinetry with glass mullion doors to display your finest crystal; quartz countertop with breakfast counter seating and stainless-steel sink; Wolf induction cook-top and GE high-Profile stainless-steel appliances; custom recessed and under-cabinet lighting, stone backsplash and floor in dining area; two custom pantries.
- The Master Bedroom offers extra recessed lighting, Casablanca fan, custom closet for even the largest wardrobe, and access to the first-floor laundry.
- The Master Bath has dual Kahle cabinetry with Corian sinks and a large custom ceramic tile shower with frameless glass shower doors.
- A Second Bedroom or Library offers custom painted bookshelves, custom walk in closet and a second bathroom with custom ceramic tile tub and frameless glass enclosure.
This home is designed for senior living with solid 36” wide wooden doors, lighted-light switches, lever door handles, extra insulation, extensive recessed lighting in MBR, Kitchen, Library, lower level Family Room, a second kitchen, and the convenience of the garage from the kitchen.
The lower lever invites you to the additional 2000 square feet of living area with an expansive family room and full kitchen with countertop bar for cooking, crafts, and games. The second updated lower level kitchen with stainless steel kitchen appliances features glass backsplash and granite countertops with bar seating.
The lower level includes a large bedroom with two double door custom closets, built-in triple bookcases, and plantation shutters on the windows for easy living. This lower level features a large bathroom with custom ceramic tile shower and frameless shower doors for the comfort of your overnight guests. Other features include a small office, cedar closet for storing seasonal clothing, custom Stereo Sound system upstairs and downstairs, and a storage area with shelving. Finally, your lower level offers you outside living on your slate patio lined with your favorite container garden herbs and a well-maintained lawn.
The approximately 4000 square feet of living space can be used as one or two living units. Downstairs is completely ready for in-law relative, in-house companion, and/or guests. This house is equipped with a large generator for those situations when the power goes off and a sprinkler system in case of fire. Your home is guarded with an enhanced security system and your lawn has a full sprinkler system.
HIDDEN
Interior Features
- Open floor plan with spacious Living Room- Dining Room with extensive crown molding and recessed lighting, gas fireplace, and beautiful hardwood floors .
- Custom Kahle Cherry Kitchen Cabinetry with Quartz Countertop Bar and iceberg quartzite countertop for desk and crafting.
- Master Bedroom with dual custom cherry Kahle cabinets, custom walk-in closets, custom ceramic tile shower with frameless glass shower-doors.
- Second Bedroom or Library with custom painted book-selves, wall mounted TV, custom walk in closet and a second bathroom with custom ceramic tile, tub, and frameless glass enclosure.
- Home is designed for senior living: Solid wooden doors, lighted-light switches, lever door handles, extensive recess lighting in MBR, Kitchen, Library, lower level Family Room, and second kitchen for safe senior living.
- Second updated lower level kitchen with stainless steel kitchen appliances with granite countertop and bar seating.
- Approximately 4000 square feet of living space that can be used as one or two living units. Downstairs is completely ready for in- law relative, in-house companion, and/or guests.
- Cabinetry in kitchen and bathrooms are top quality Kahle Cherry Cabinets .
- Counters in kitchens are either quartz or granite.
- Floors in bathrooms and kitchens are hardwood, stone, or custom tile.
- Hunter Douglas Silhouette Shades and Plantation shutters blinds throughout the house.
- Completely remodeled bathrooms (3.5 baths) both upstairs and downstairs.
- Custom Bookcases in Library and lower level Bedroom or Office.
- Custom Stereo Sound system upstairs and downstairs.
- Upgraded Attic Insulation
- Four wall mounted televisions.
Exterior Features
- Enhanced security system with glass breakage detection.
- Upstairs Deck with retractable awning overlooking Springton reservoir.
- Lower level flag stone patio with opportunity for gardening.
- Well-maintained, Lawn- Sprinkler system.
- Oversized Gas Generator in case of electrical outages.
Interested in this listing?
Contact Christine Hayden at 610-356-7297 or email CHayden@springton.com.
