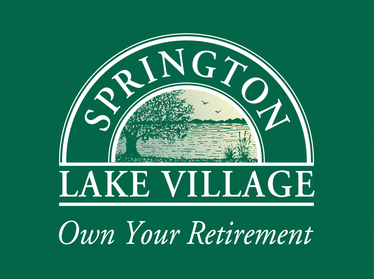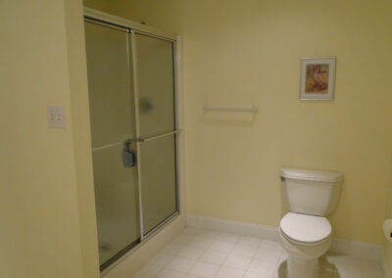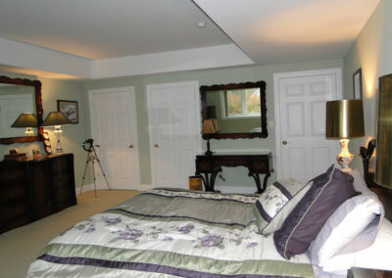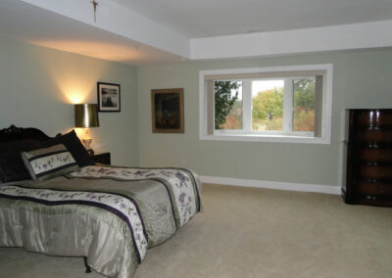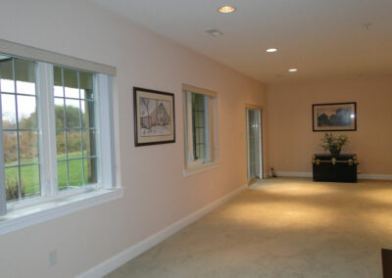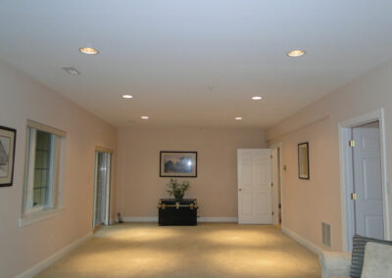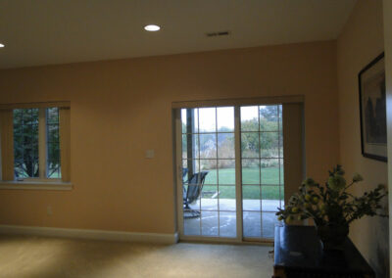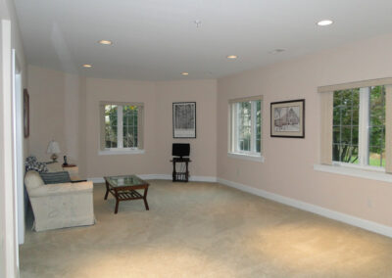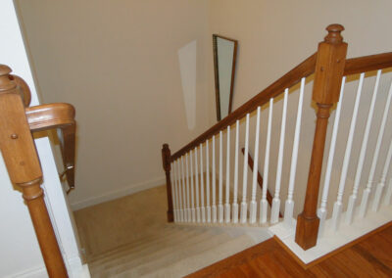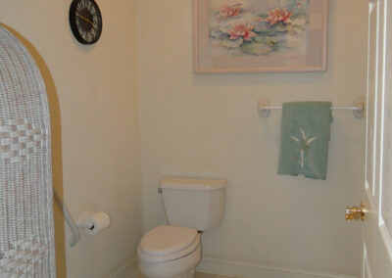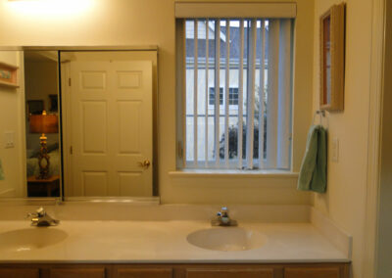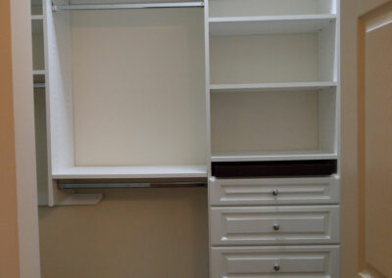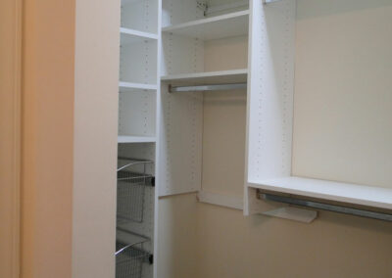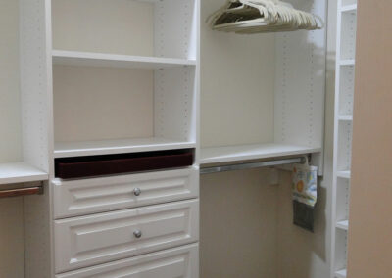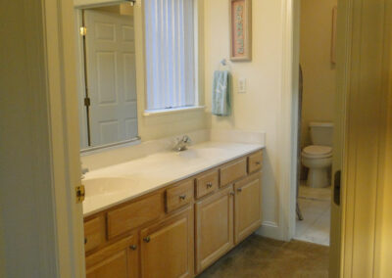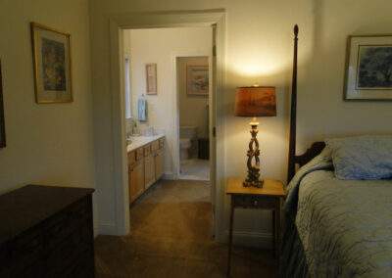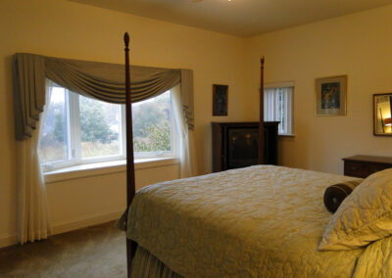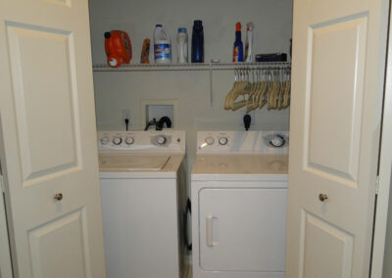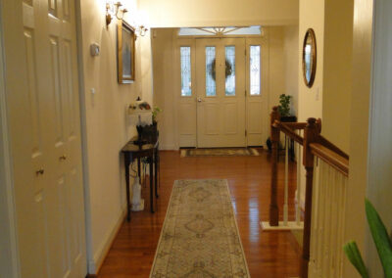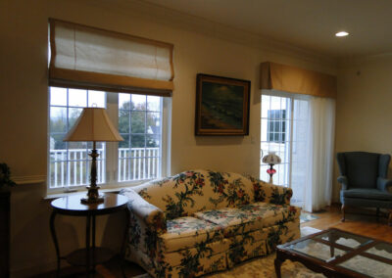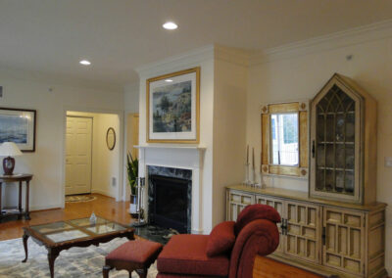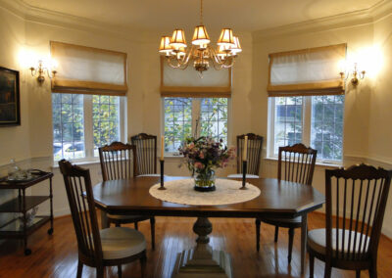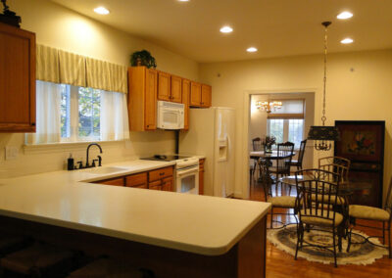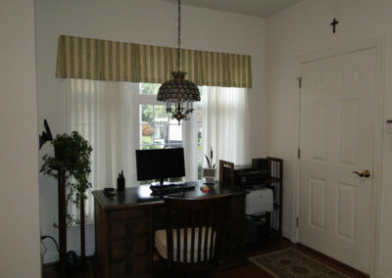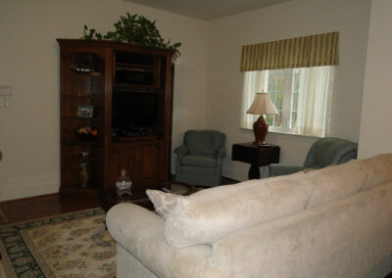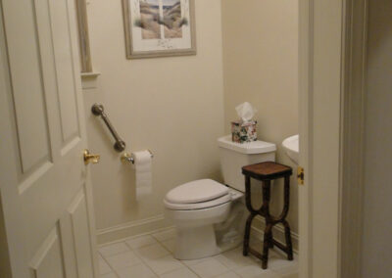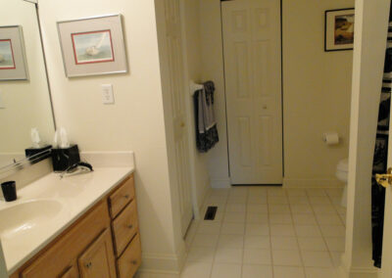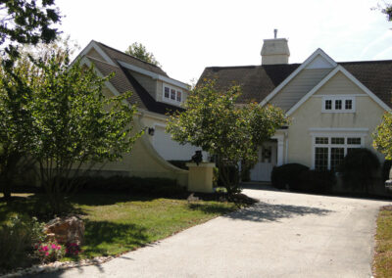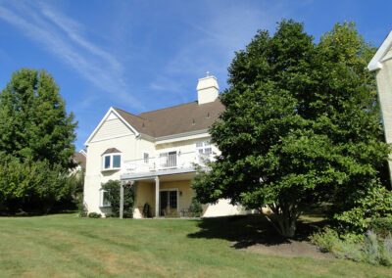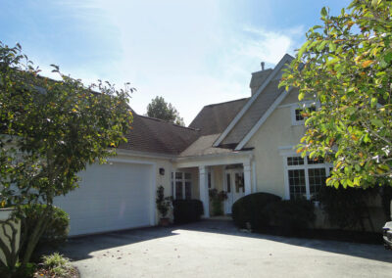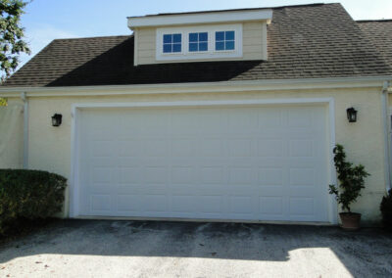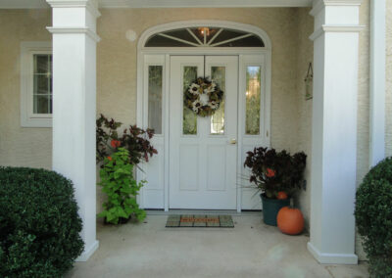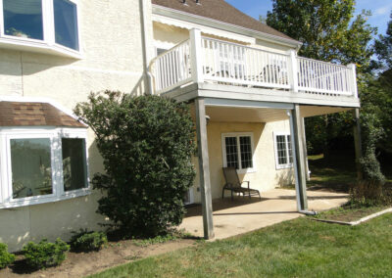122 Longview Circle
Sold
Located in the most sought-after Independent Community in Delaware County! The home affords the occupant spectacular seasonal views of the reservoir from the living room, the main level deck, and lower level patio area.
The first level open concept floor plan totals 2,000 square feet of living space. The living room has beautiful crown moldings, hardwood flooring, a gas fireplace, glass sliding doors that open to the large main level deck, and a dining room with seasonal views. The hardwood flooring continues into the large open kitchen where you will have more than enough storage in the full wood cabinets with beautiful white Corian countertops, and a breakfast counter with stools. The kitchen comes fully equipped with white GE Profile Stove and Microwave, Kenmore Elite Double Door Refrigerator and a Kitchen Aide Dishwasher. From the kitchen, step into the comfortable den which feature an entertainment center. The main living area also includes access to the oversized two car garage, a uniquely finished powder room, coat closet, and pantry closet.
Continuing on the main level, enjoy the breathtaking seasonal lake views from the master bedroom bay window! It also boasts an ensuite and customized walk-in closets, ceiling fan, double vanity sinks with extra-long glass wall mirrors. The second guest bedroom ensuite also boasts a large customized walk-in closet and a bathroom with two linen closets and ceramic tile flooring.
The carpeted stairs lead you to the additional 2,000 square feet of finished and unfinished living space. The lower level includes two bedrooms! One bedroom off of the great room has a large cedar closet for all of your seasonal clothing. The second large bedroom has two sets of double door closets. The lower level also has a full bathroom with a walk-in shower which is perfect for your guests! The beautifully detailed great room can be used for entertaining or quiet moments while enjoying the views of the reservoir showcased by the many large windows. As if that isn’t enough, enjoy the tranquil lake setting from the large patio accessible from the lower level sliding glass doors. The unfinished storage area includes the gas hot water heater, two HVAC units and plenty of storage space for all of your seasonal decorations and treasures you don’t want to part with.
HIDDEN
Interior Features
- Open floor plan
- Living room with gas fireplace
- Eat-in dining room
- Ice white ceramic tile in the bathrooms
- Hardwood flooring throughout the main living area
- Window treatments and draperies designed for each space
- Ceiling fan in the master bedroom
- GE Profile Stove Top and Oven
- Kenmore Elite Double Door Refrigerator
- GE Profile MicrowaveGE Washer and Dryer
- Kitchen Aide Dishwasher
- Natural gas heat and hot water heater, public water, public sewer, Two HVAC units, and a Kohler natural gas powered generator
Exterior Features
- Large front door with side lights
- Two car oversized garage
- Sliding glass doors to the large deck
- Automatic retractable awning on deck
- Lower level has access to outside area, patio and private garden
Interested in this listing?
Contact Christine Hayden at 610-356-7297 or email CHayden@springton.com.
