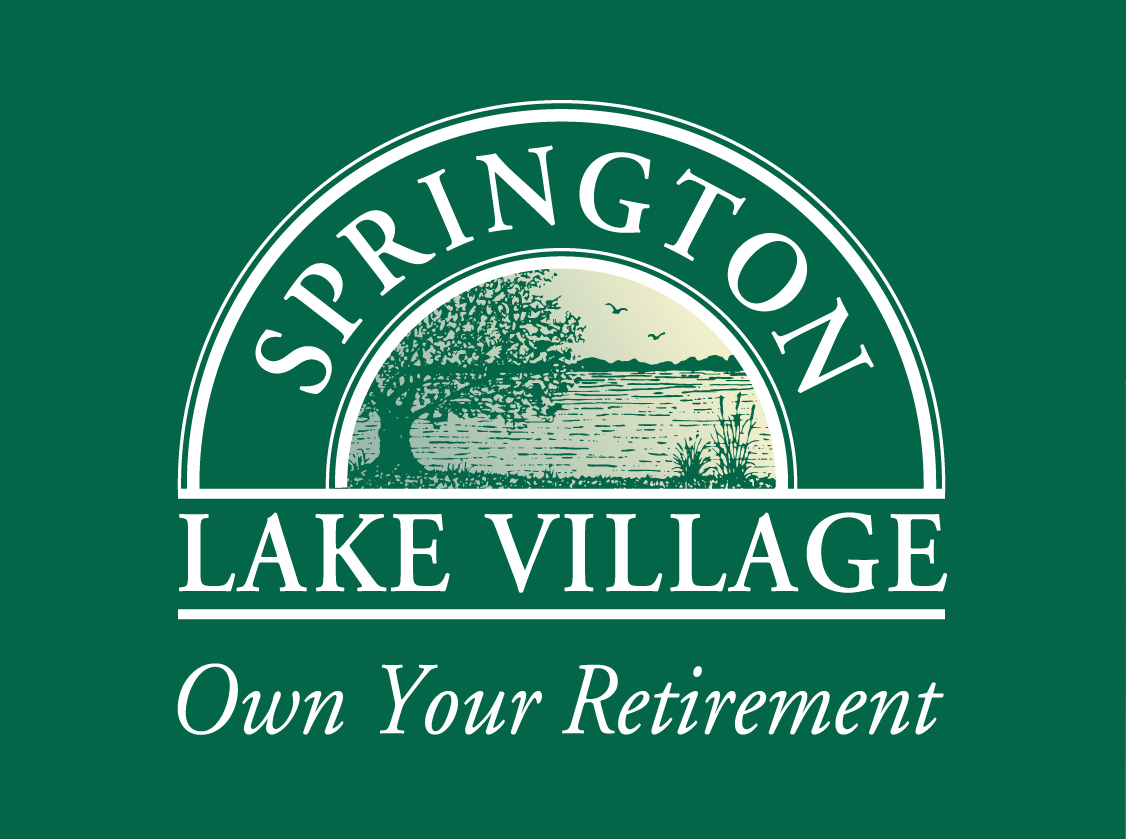Features
Active, older adults want more options, not fewer. That’s why we chose Springton Lake Village to optimize, not downsize. Thoughtfully designed and constructed in 2002, Springton’s homes provide luxurious, single-floor living for maximum comfort. In addition, they include even more living space on a light-filled lower level as well as a private garden area, outdoor deck, and patio. Our homes are designed originally to be ADA compliant with wide doorways and hallways, large bathrooms, and the ability to live on one floor.
- Modern home layouts and customizable interiors.
- Designed for single-floor living, each home has a spacious, 2,000-square-foot first floor with a living room (most with a gas fireplace), standard to oversized deck, dining room, modern kitchen, laundry room, master bedroom, guest bedroom, den, a minimum of 2.5 baths, generous storage, and an attached two-car garage.
- Nine-foot ceilings and large windows on all four sides of the main floor take in spectacular lakeside views.
- Downstairs offers another 2,000 square feet of living space with nine-foot ceilings and windows on three sides and patio areas. Ideal for a family room, guest room, full bath, and storage.
- Hardwood floors, ceramic tile baths, and zoned heating and air conditioning.
Private garden area with foundation plantings plus space to add your own. - Modern 24-hour security, fire alarm, and sprinkler systems.
- Many homes already have back-up generators.
